Grannyflat and Bach Plans
These are a sample of Grannyflat and Bach floor plans, available in the styles listed.
Individual plans may have room, window and door positions customised.
See Custom Design for design options
Being over 10m², these designs will require Building Consent and are ideal for being fully serviced.
Plan 4827b: 4.8m x 2.7m - 12.96m²
Micro Bach - consentable
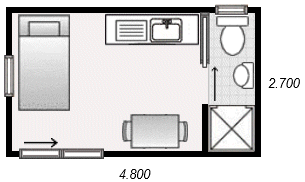
Available as: Pent, Gable, Transom, CargoCabin
Request a Design
Plan 6036b: 6.0m x 3.6m - 21.6m²
Double Bedroom Micro Home - consentable
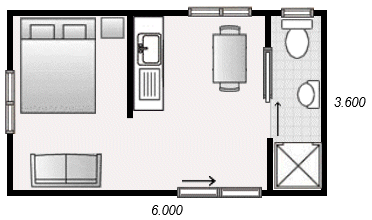
Available as: Pent, Gable, Transom, CargoCabin
Request a Design
Plan 8460a: 8.4m x 6.0m - 50.4m²
Two Bedroom Bach, Grannyflat - consentable
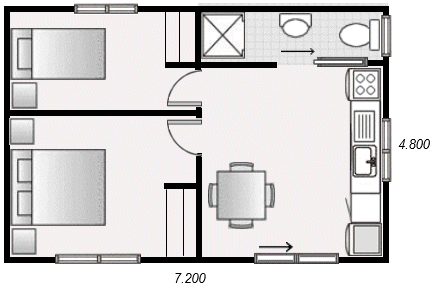
Available as: Pent, Gable, Transom, CargoCabin
Request a Design
Plan 9660a: 9.6m x 6.0m - 57.6m²
Three Bedroom Bach - consentable
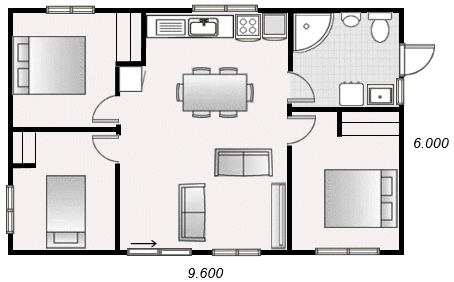
Available as: Pent, Gable, Transom, CargoCabin
Request a Design
Plan 5430b: 5.4m x 3.0m - 16.2m²
Single Bedroom Micro Home - consentable
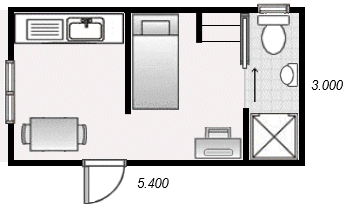
Available as: Pent, Gable, Transom, CargoCabin
Request a Design
Plan 7242c: 7.2m x 4.2m - 30.24m²
Double Bedroom Mini Bach, Grannyflat - consentable
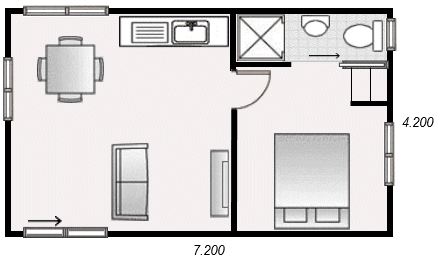
Available as: Pent, Gable, Transom, CargoCabin
Request a Design
Plan 9654a: 9.6m x 5.4m - 51.84m²
Two Bedroom Bach, Grannyflat - consentable
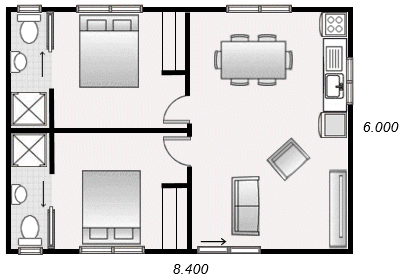
Available as: Pent, Gable, Transom, CargoCabin
Request a Design
