Sample Sleepout Floorplans under 10m²
These are commonly requested under 10m² sleepout floor plans, available in the styles listed.
Individual plans may have window and door positions customised.
Being under 10m², these designs generally won't require Building Consent and are ideal for backyard installation.
Custom design options
Plan 4124: 4.1m x 2.4m - 9.84m²
Sleepout - nonconsentable
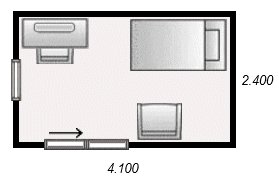
Available as: Pent, Gable, Transom, CargoCabin, Nova, EuroCabin, MetroCabin, Cabana
Plan 3230: 3.2m x 3.0m - 9.60m²
Sleepout - nonconsentable
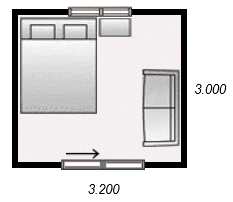
Available as: Pent, Gable, CityHouse, Chalet
Plan 4124L: 4.1m x 2.4m - 9.68m² Loft 4.8m²
Sleepout - nonconsentable
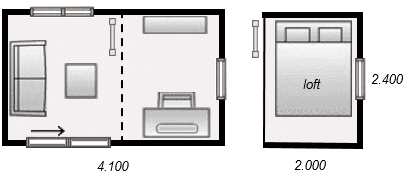
Available as: Nova, EuroCabin
Plan 3230L: 3.2m x 3.0m - 9.60m² Loft 4.8m²
Sleepout - nonconsentable
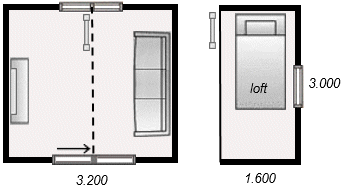
Available as: CityHouse, Chalet
Plan 3627: 3.6m x 2.7m - 9.72m²
Sleepout - nonconsentable
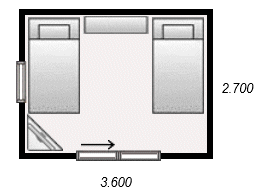
Available as: Pent, Gable, Transom, CargoCabin, Nova, EuroCabin, MetroCabin, Cabana
Plan 4027: 4.0m x 2.7m - 10.0m² Loft 4.32m²
Loft Sleepout - nonconsentable
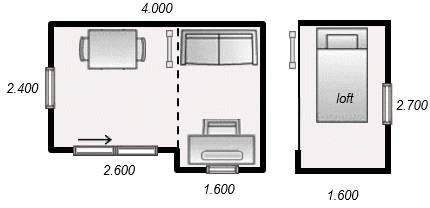
Available as: Townhouse
Plan 3627L: 3.6m x 2.7m - 9.72m² Loft 4.86m²
Sleepout - nonconsentable
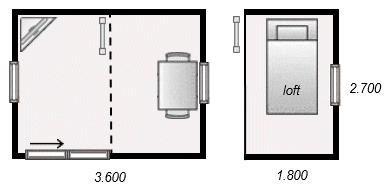
Available as: CityHouse, Chalet, Nova, EuroCabin
Plan 3230L: 3.2m x 3.0m - 9.60m² Loft 4.8m²
Sleepout - nonconsentable
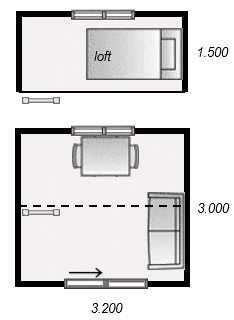
Available as: CityHouse, Chalet
