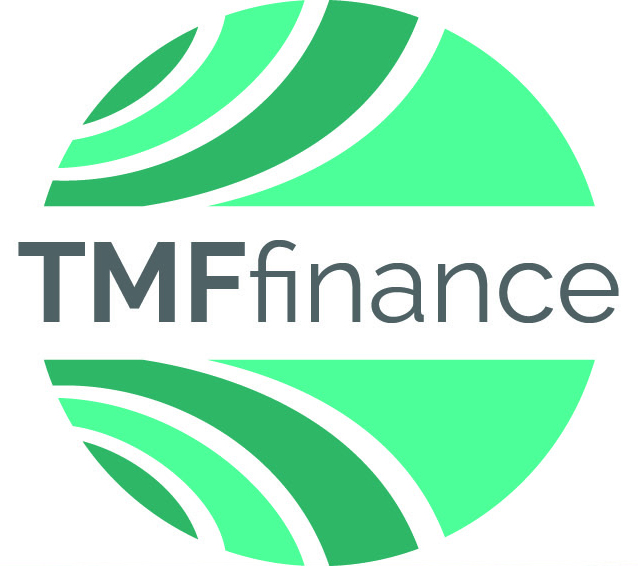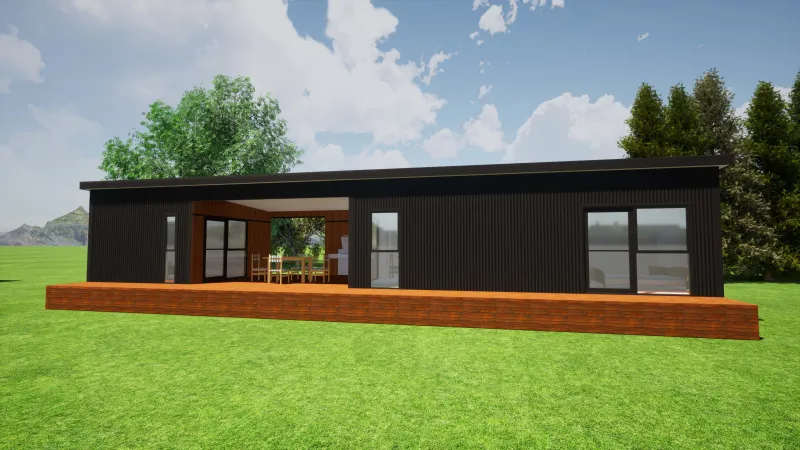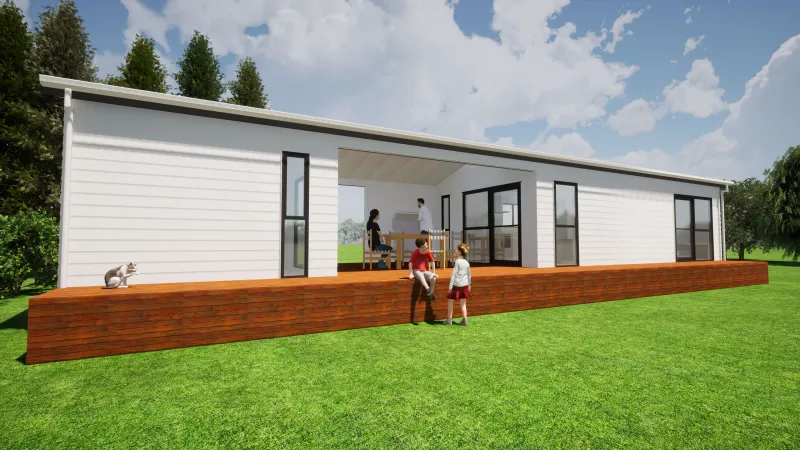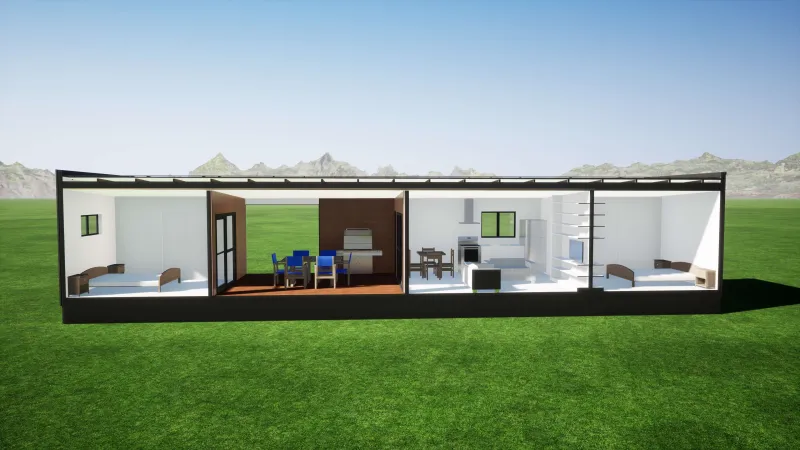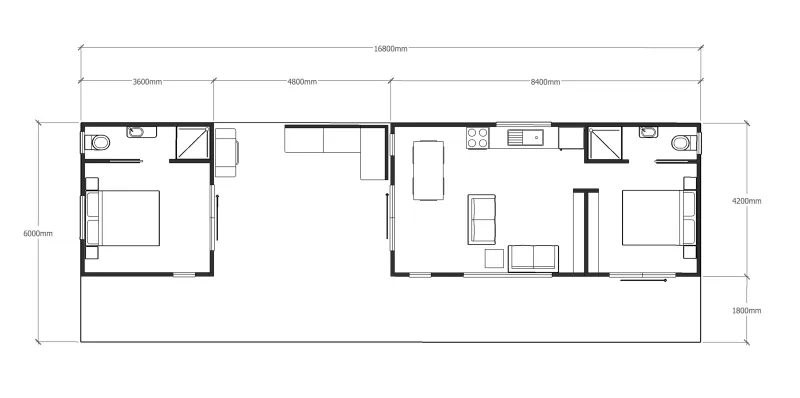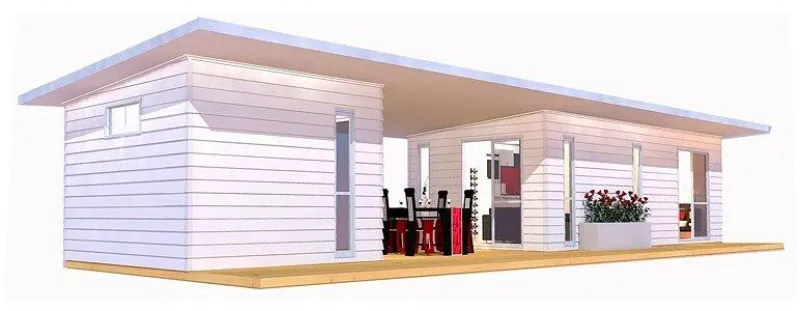BREEZEWAY
The Breezeway
Kitsets available from $63,135+gst
Enquire with us today about designing your Breezeway cabin
The Breezeway offers twin living areas and sheltered outdoor living.
This 70m² Pent, Gable or Cargo style plan could be an ideal bach or holiday retreat where guests or extended family can stay over.
- Being over 30m² it requires Building Consent.
- Floor plans and images are a representation only.
- Request a Custom Design
Other Sample Cabin Plans under 10m²
Other Sample Cabin Plans over 10m²
Available as Builders Kitset.
| BREEZEWAY CABIN MODEL SPECS: (BWP8442-48-3642) - as shown | |
| Cabin Sizes: | 8.4m x 4.2 - 35.3m² |
| 3.6m x 4.2m - 15.1m² | |
| Breezway: | 4.8m x 4.2m - 20.2m² |
| Deck : | 50m² |
| Frame: | 90mm H1.2 Radiata |
| Floor: | H1.2 joists, 20mm P/board |
| Roof: | Coloursteel |
| Cladding: | 180mm Hardiplank W/board |
| Doors: | Aluminium French or Sliders |
| Windows: | Aluminium Awning |
| Deck : | H3.2 pine |
| KITSET LOCKUP SHELL | |
|
EXTRAS LINING KIT - From $9575+gst Includes: Wall/Ceiling Insulation- Pinkbatts, Plasterboard linings to the cabin, Pine trim, Fixings and Fastenings. FOUNDATION KIT - From (Layout dependent) Includes: Piles, Bearers and Fixings. DECK STRUCTURE AND DECKING - From $7,975 |
|
|
OPTIONS |
|
| Doors: | Change to a slider or different sizes |
| Windows: | Extra windows, different sizes |
| Floors: | Treated plywood, underfloor insulation |
| Deck: | Increase size as required |
| NOTE: | Prices may vary due to location requirements |
| Lockup Shell: | |||
| Typically all items from joists up, including framing, flooring, roof, cladding and exterior joinery and all fixings and fastenings. | |||
| Units: | |||
| Any kitchen, laundry or bathroom units required |
Kits can be supplied in two ways:
MS Merchant Supply
Ideal for competent builders. Includes CBNZ's unique Plan Pack with full manufacturing drawings and assembly instructions.
It also includes organising the best material quotations for all materials delivered to the site.
BK Builders Supply
Ideal for builders or experienced DIYers. Includes precut and pre-nailed floor and cabin framing, manufacturing drawings and assembly instructions for roofing, cladding, and joinery.
All materials including linings, delivered to the site.
