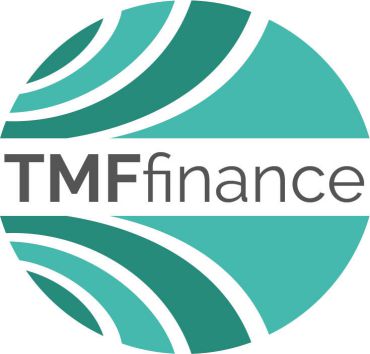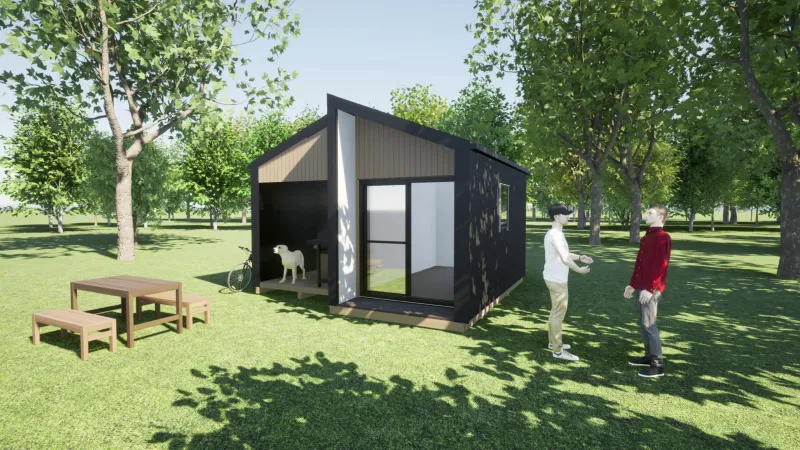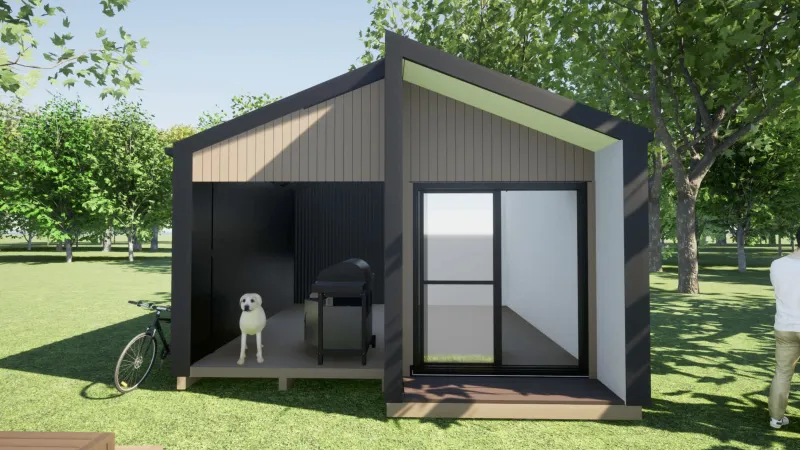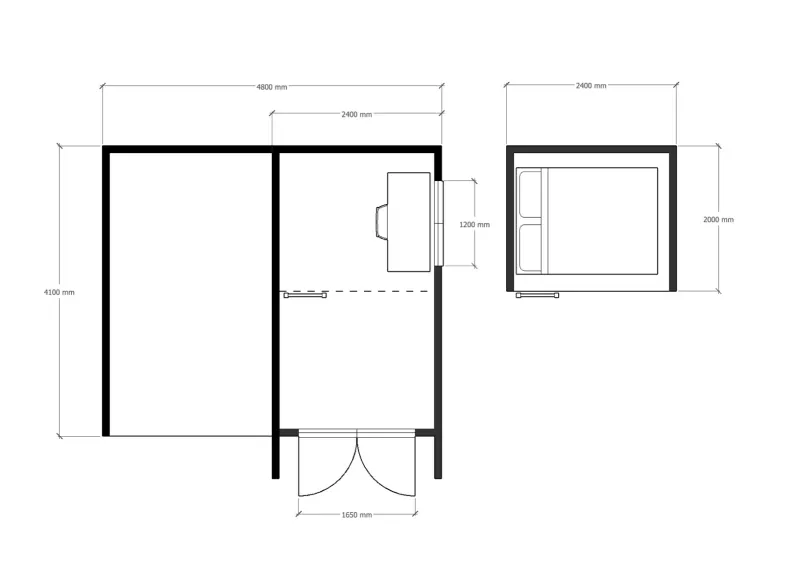THE LIFESTYLER
Lifestyler Cabin - LS-series
Builders Kit available from $21,525+gst
Get Your Lifestyler Cabin Quote Here
Our newest edition, the Lifestyler Cabin has been designed with the Kiwi lifestyle in mind.
Offering the best of both worlds, the design features an indoor work or living space with a covered outdoor space. Use it as a weekend bach, an office with space to store your riding gear or a quiet retreat away from the hustle and bustle of urban living.
If your cabin is under 10m² and with a maximum roof height under 3.5m, it is a suitable backyard addition that will generally not require Building consent, which makes them the ideal option for an owner-build.
Models available:
LS4841: 2.4m x 4.1m - 9.84m² Covered Deck Size - 2.4m x 4.1m
Floor plans and images are a representation only.
Other Sample Cabin Plans under 10m²
Other Sample Cabin Plans over 10m²
Available as a Builders Kitset.
| LIFESTYLER CABIN MODEL SPECS | |
| Frame: | 90mm H1.2 Radiata |
| Floor: | 20mm P/board, H3.2 Joists |
| Cladding: | Colour steel & Shadowclad Ply |
| Roof: | Colour steel |
| Doors: | Aluminium French Door, 2.0m high x 1.65m wide |
| Windows: | Aluminium, 1 @ 0.6m high x 1.2m wide |
| Loft: | 20mm P/board |
| Deck: | H3.2 Pine |
| KITSET LOCKUP SHELL | |
|
EXTRAS LINING KIT - From $2120+gst Includes: Wall/Ceiling Insulation - Pinkbatts, Plasterboard linings to the cabin, Pine trim, Fixings and Fastenings. FOUNDATION KIT - From $1955+gst (Layout dependent) Includes: Piles, Bearers and Fixings. |
|
| OPTIONS | |
| Doors: | Sliding doors, Bifold doors or different sizes |
| Windows: | Extra windows, different sizes |
| Floor: | Treated plywood, underfloor insulation |
| Deck: | Sizes as required |
| NOTE: Prices may vary due to location requirements | |
Kits can be supplied in two ways:
MS Merchant Supply
Ideal for competent builders. Includes CBNZ's unique Plan Pack with full manufacturing drawings and assembly instructions.
It also includes organising the best material quotations for all materials delivered to the site.
BK Builders Supply
Ideal for builders or competent DIYers. Includes precut and pre-nailed floor and cabin framing, manufacturing drawings and assembly instructions for roofing, cladding, and joinery.
All materials including linings, delivered to site.









