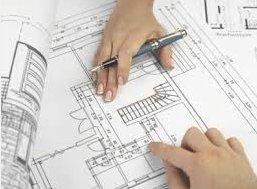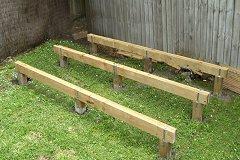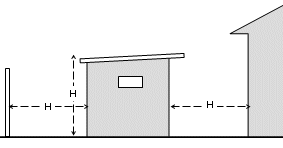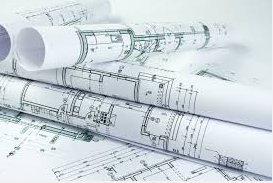PLANNING YOUR BUILD
Can I change a design?
 Most kitset styles are available in a range of floor sizes and cladding options. Doors and windows come in range of standard sizes and can generally be positioned in walls to best suit your requirements.
Most kitset styles are available in a range of floor sizes and cladding options. Doors and windows come in range of standard sizes and can generally be positioned in walls to best suit your requirements.
Our Custom Design forms let you quickly do this.
What sort of base does my kitset need?
 Kitsets can either be supplied with a timber floor or without. If they are to have a concrete floor, the pad needs to be an exact size for each kitset.
Kitsets can either be supplied with a timber floor or without. If they are to have a concrete floor, the pad needs to be an exact size for each kitset.
Timber floors are supplied with joists, so do require a pile and bearer foundation (or maybe positioned) on a larger deck.
Foundation plans are available for every model.
Concrete Pad:
Kitsets can be supplied without a floor for fixing to a concrete pad.
These pads need to be an exact size for each kitset.
Skids:
Sheds and non-habitable buildings can be sat on skids. These need to be set on a level and stable platform.
Note in areas of high wind skids should be fixed to the ground.
Piles and Bearers:
Cabins and liveable buildings should be set on piles (if not a concrete pad) and these are best where the site is sloping.
Ideally, floor levels should be at least 0.45m above the highest point of the ground.
Also floor level should be no more than 1.0m above ground level to comply with the non-consentable Building Code requirements.
Foundation plans are available for all kitsets
How close can I build to my fence?
 If your fence is on the property boundary, a non-consentable building, under the Building Act, needs to be at least its own height away from the fence (boundary).
If your fence is on the property boundary, a non-consentable building, under the Building Act, needs to be at least its own height away from the fence (boundary).
With a building consent, you can build closer depending on your local zoning.
As the Building Act gives Local Authorities the power to decide whether a Building Consent is needed or not, some authorities may be happy with your building closer to the boundary without a consent.
However, all will require any walls of the building, that are less than 1 metre away from a boundary, to be fire-rated.
If in any doubt, contact your Local Authority.
Do I need a Building Permit (Consent)?
 Most buildings under 10m² don't require a building consent.
Most buildings under 10m² don't require a building consent.
However there are conditions to this, these include:
- There must be another residential building on the property,
- The building should be its own height away from any boundary or residence,
- The building can't have running drinking water, kitchen or bathroom units.
It also needs to be built to the NZ Building Code requirements.
See the full Building Act exemption list.
Do I need to be a builder to build my kitset?
Cabins and Baches NZ buildings are under 10m² so don't require a licensed builder to erect them and have been designed to be assembled by DIYers with reasonable handyman skills.
All components are cut and pre-drilled, generally just requiring a hammer and power drill assembly. Note that these are substantial buildings and will require two able-bodied adults to carry some components.
